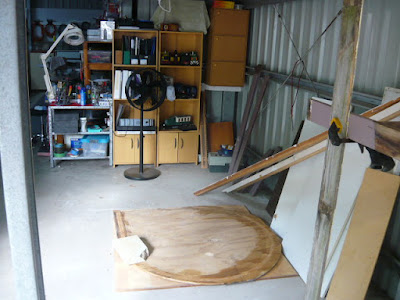The wall that separated the two parts of the shed has been dismantled and I now have a clear space to work in (a blank canvas so to speak).
The plan at the moment is to continue the two levels of the layout into the shed with a slight grade on the upper level and avoiding the rail on the bottom level having to have a steep grade.
To achieve this I have decided to use the existing HO benchwork (with out the expanded areas that were needed to give the required radius for my HO locomotives).
The benchwork is 1320mm high and the upper level is 1000mm high while the lower level is 900mm.
At 900mm I will be able to fit my storage shelving underneath it, moving the shelving will then allow me to open the door that is blocked off at the moment.
The backdrop of the HO layout will be retained and a mine building is being trialed in the corner. with a line running through it, thiswill give me a purpose for the coal hoppers that I have just 3D printed.
The mountain hiding the steel framing post "Post Mountain" is going to be retained but will need trimming and the tunnel entrance facing the door filled in. The other end of the tunnel may be left in place and a small railway run from it to to the mine. An O Gauge loco and skips 3D print files are waiting to be done if that goes ahead.
 |
| Left Hand End of the Shed |
 |
| Looking into Old Work Nook Area |
 |
| Looking into Left Hand End Corner |
 |
| Benchwork from Shed Door including Post Mountain |
 |
| Looking along HO Benchwork |
 |
| Coal Loader/Mine in Corner |






