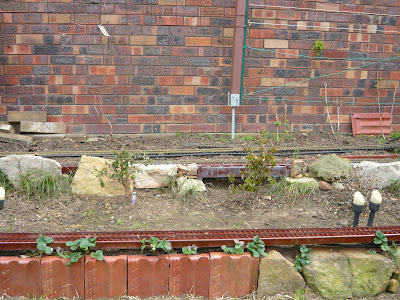Work has begun on extending the Upper Level Track into the shed to join onto the yard on the Upper Level Shelves.
The original idea was scrapped as I did not think the bridge looked right and the area occupied by the scenery was just to large.
The new version has a base consisting of a piece of "C" Purlin which will provide the strength to support the track, on either side some light galvanised steel framing material is attached to either side, this will give a wide area onto which will be attached scenery along the back, to hide the fence, and a small fence or something across the front to prevent any "drop offs" if a derailment occurs.
Scenery between the two (2) levels has not been contemplated as yet.
There is a lift up bridge inside the shed to let the roller door open and shut.
The lower level track will exit the shed and run underneath to join up with existing track.
The grad is fairly steep but as I am using the same grade that was on the old loop it should not prove to much of a problem but if it does a helper may have to be deployed.
 | ||
| The track base roughed in looking from the side. |
On the right of the picture a post can be seen, this will be used to support an area which in time will be where an Ethanol and Sugar loading facility will be located, these products will come via underground conveyor and pipeline from the sugar mill precinct.
 |
| Looking along toward shed |
 |
| Looking along toward high trestle bridge |





























