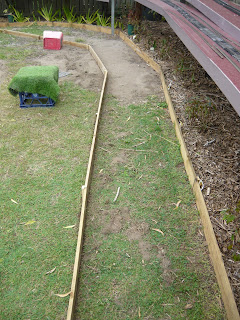After I put pictures of the MKII design on a Garden Railway forum a question was asked about the pivot height.
When I revisited the design, I found that when track was attached to the supports there was a yawning gap that just did not work. The error I made with the MkII was that I put the bridge support on top of the hinge pivot instead of level with it. When the rail was added the gap was just unworkable as the support folded into it.
So back to the drawing board for this little project I went and came up with Bridge Design MkIII where the bridge support will now be level with the top of the hinge and will not fold into the gap.
I then built a proof of concept jig to test the design with positive results.
It became apparent that the secret of the opening is having the bridge support level with the top of the hinge and the 45 Degree cuts in the rail which allows the moving rail to drop away from the fixed rail without fouling.
The moving arm of the hinge is level with the baseboard and the gap that the rail folds into is not real wide.
I then started the bridge construction following the concept principles.
The moving arm of the hinge is level with the baseboard and the gap that the rail folds into is not real wide.
 |
| Closed |
 |
| Open |
 |
| Closed-Close Up |
 |
| Open-Close Up |
Unfortunately I used some hardwood from the $2 per 1.2M rack and it is cut crooked i.e. 32mm on one side and 30mm on the other.
Luckily I have 2 different sized mounting bolts and the longer one just happens to bring the hinge top level with the baseboard.
Next thing to do is the Deck to carry the rail which will be made out of aluminium to keep the weight down.
Back to Construction Logs
Back to Construction Logs


























