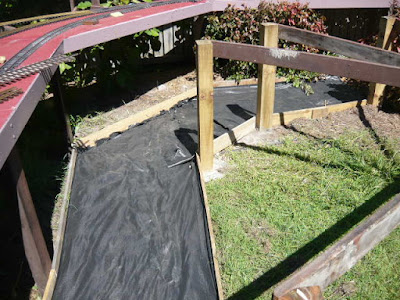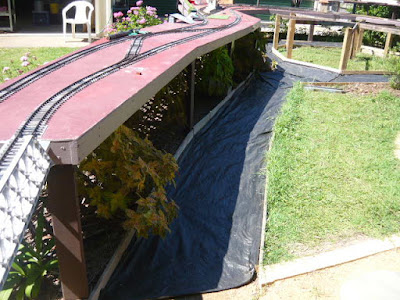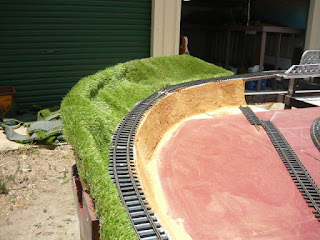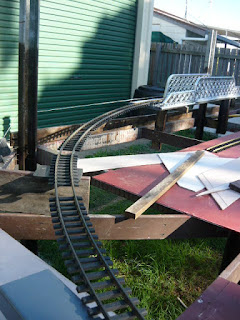Construction of the sugar mill has begun;
This is the first part of the mill precinct, that will be the centrepiece of the layout, there are other buildings to be added e.g. a cane unloading facility, a molasses tank and a bulk sugar hopper amongst others to complete the whole scene.
They will be mounted on a painted fibre cement baseboard, the main mill building sits on a base board 800mm long 600mm wide and is 400mm high.
I am using a couple of buildings that were given to me by a friend as a former for the mill shape they are made of thin timber that would never survive outside in the climate without a treatment of some sort, they were off an indoor layout and as I do not have an indoor section they were going to waste but were perfect for the shape.
I am covering them with a cladding of galvanised corrugated iron to keep water away from the timber and a "damp course" made from cheap nylon cutting boards to try to prevent any water from wicking up into the timber and I am painting them inside with a water repellent sealer. .
The
corrugated iron was the frame for an above ground children's wading
pool, they are now not allowed to be used by law because of safety
issues surrounding sharp edges but are a fairly good scale metal
cladding for my purpose.
To attach the cladding I am using a product called "Liquid Nails Landscape" which is formulated for outdoor use as the name suggests and will aid in water keeping water out.
 |
Side View
|
 |
End View
|
 |
Corrugated Iron Cladding
|
 |
Molasses Tank
|
Back to "Cane Line" Construction Logs







































